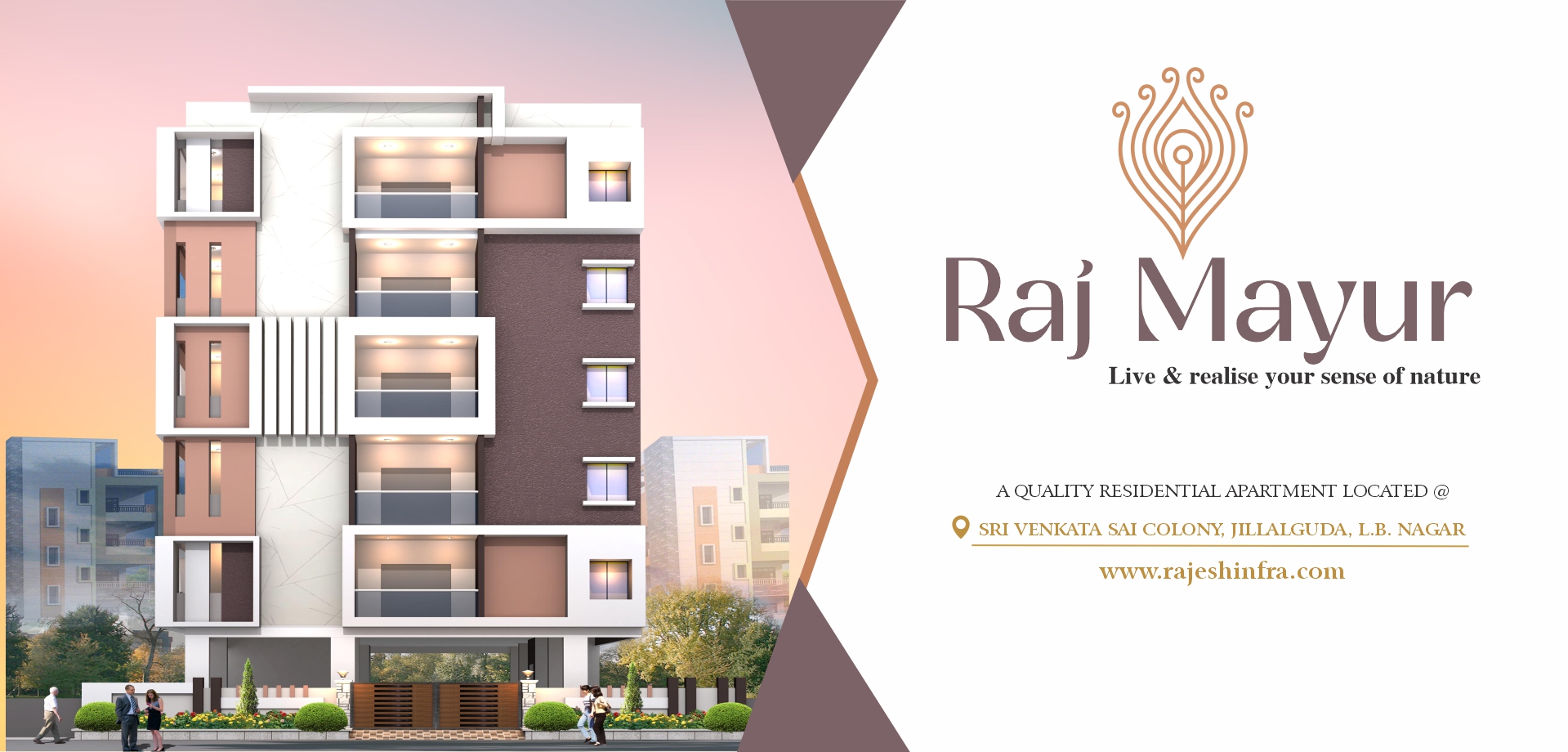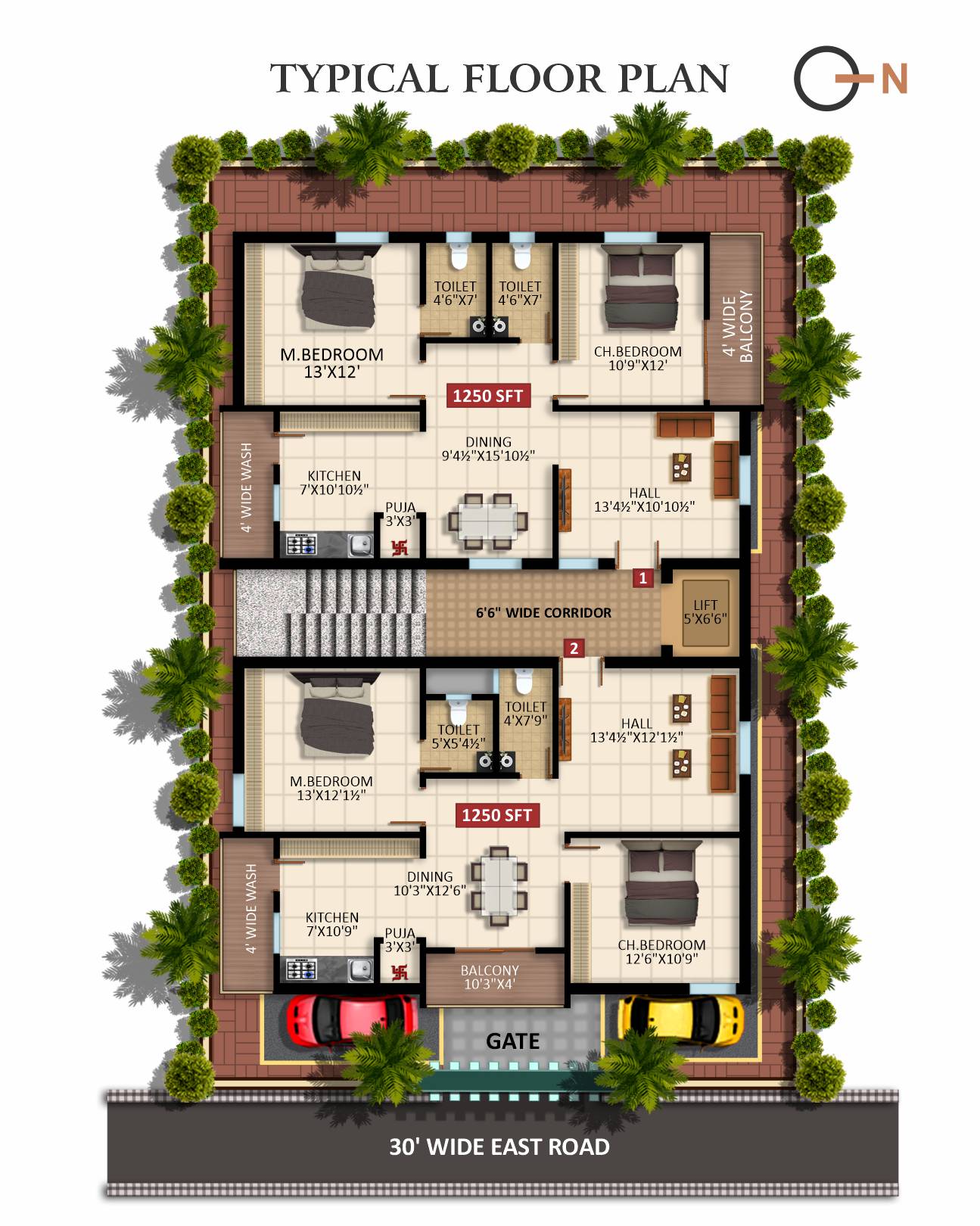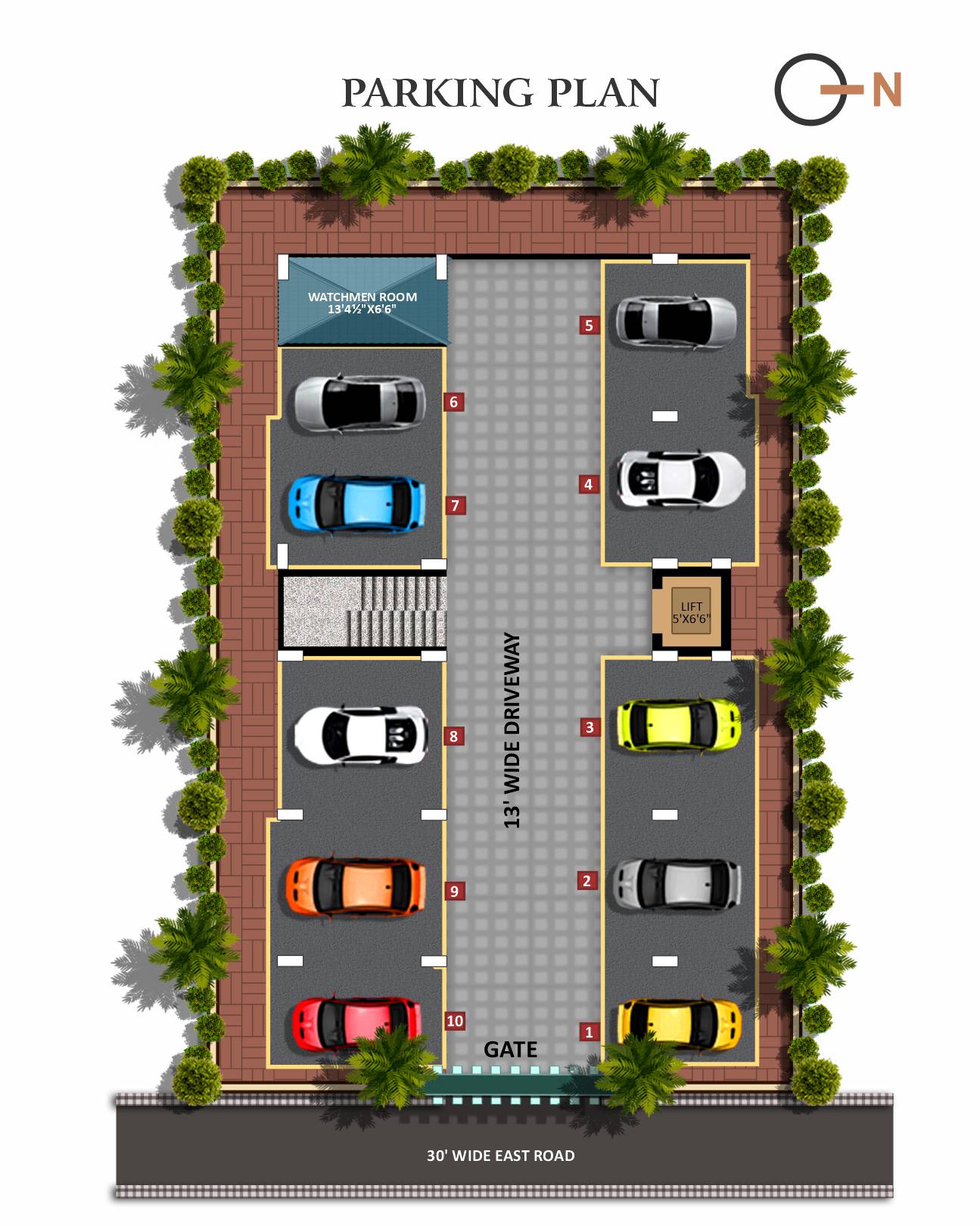RAJ MAYUR
Raj Mayur by Raj infra offers the comprehensive mix to make living a celebration in itself. From commanding views to nature's beautiful precincts from social venues to security features. Your home at Raj Mayur is the epitome of luxury & class that defines you and your lifestyle. With carefully set and designed apartment specification, let your life come close to comfort, peace and bliss that you have always desired for.
Project Highlights
-

100% Vaasthu
-

Strategic Location
-

Clear Title
-

Pleasant Living Space
-

CCTV Surveillance
-

Covered Car Parking
-

24hrs Water Supply
-

Rainwater Harvesting
-

Generator Backup
-

Branded Elevator
-

Round The Clock Security
Project Specifications
-
STRUCTURE
R.C.C framed structure.
-
WALLS
9" red bricks for external and 4" red bricks for internal walls.
-
FLOORING
Double charged vitrified tiles for entire flat & anti-skid tile flooring for utility.
-
WINDOWS
All windows will be a 3 track UPVC frame with mosquito Mesh.
-
DOORS
Main door teakwood frame and panel door, polish finishing with fittings. Other doors sal wood frame with moulded panel shutters.
-
SANITARY
CERA or equivalent CP fittings & sanitary ware.
-
FALSE CEILING
False Ceiling - Bed Rooms and living rooms only.
-
KITCHEN
Granite platform with steel sink 2' height ceramic tiles dado on cooking platform.
-
ELECTRICAL WORKS
Concealed copper wiring with Anchor switches. A/C point for master bedroom Aqua Guard & washing machine points.
-
PAINTING
Asian premier emulsion paint for interiors. Asian Apex paint for exterior.
-
SECURITY
CCTV at entries and parking area.
-
TOILET
Anti-skid ceramic tiled flooring & glaze tile dado up to door height.
-
WATER SUPPLY
Water supply from bore well & Municipal water
-
POWER BACKUP
Generator for lift, motors & common area lighting, 1KVA power backup for each flat.
-
LIFT
6 passengers Lift of branded or equivalent.
Location Highlights
- Nearby State - The School
- Nearby to all Banks, Malls & Showrooms
- 2 mins from Royaloak Furniture
- 3 mins form TNR-Preston Mall
- 3 mins from Owaisi Hospital
- 3 mins from Apollo Hospital
- 5 mins from Metro Station
- 5 mins from LB Nagar
- 5 mins from Kamineni Hospital
- 10 mins from Outer Ring Road


