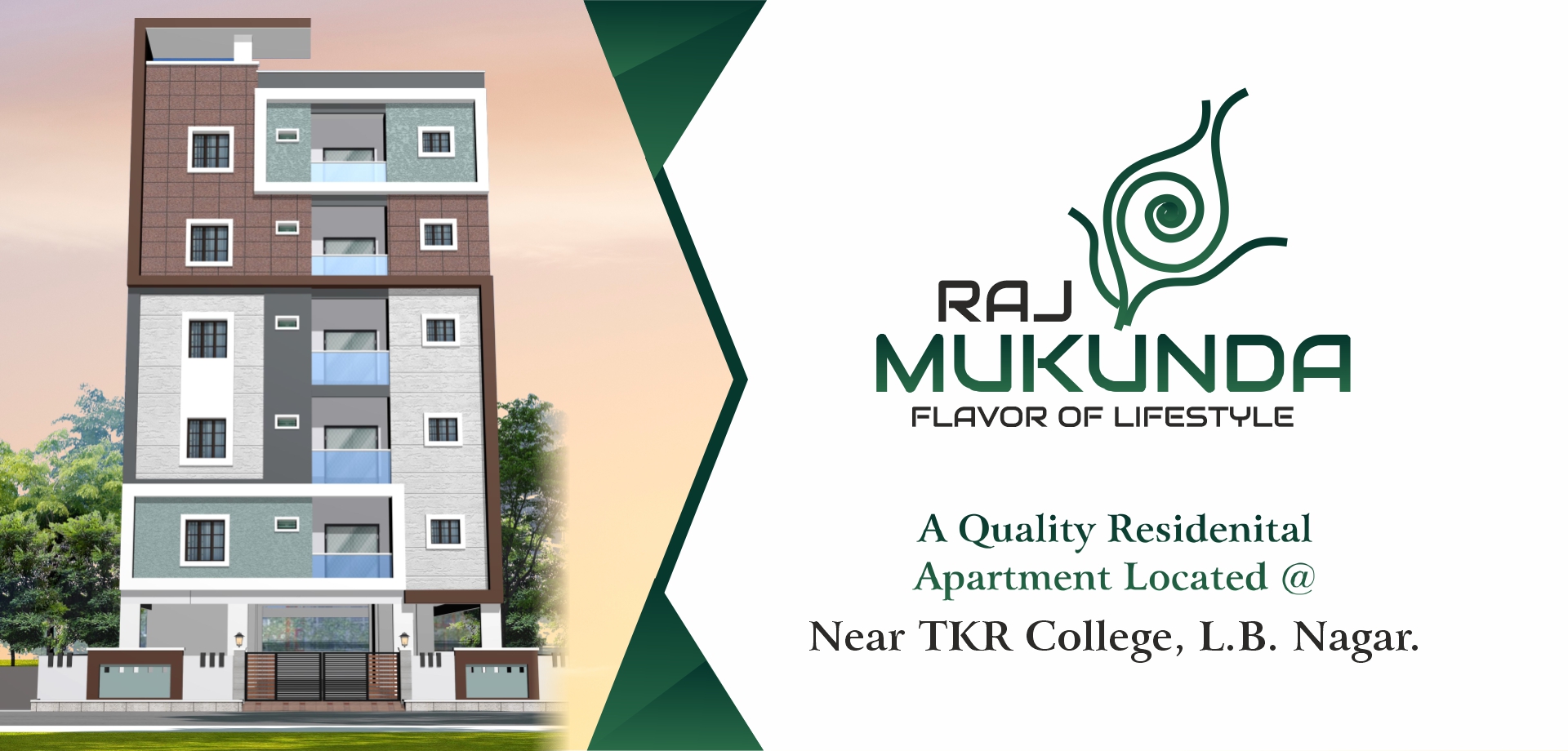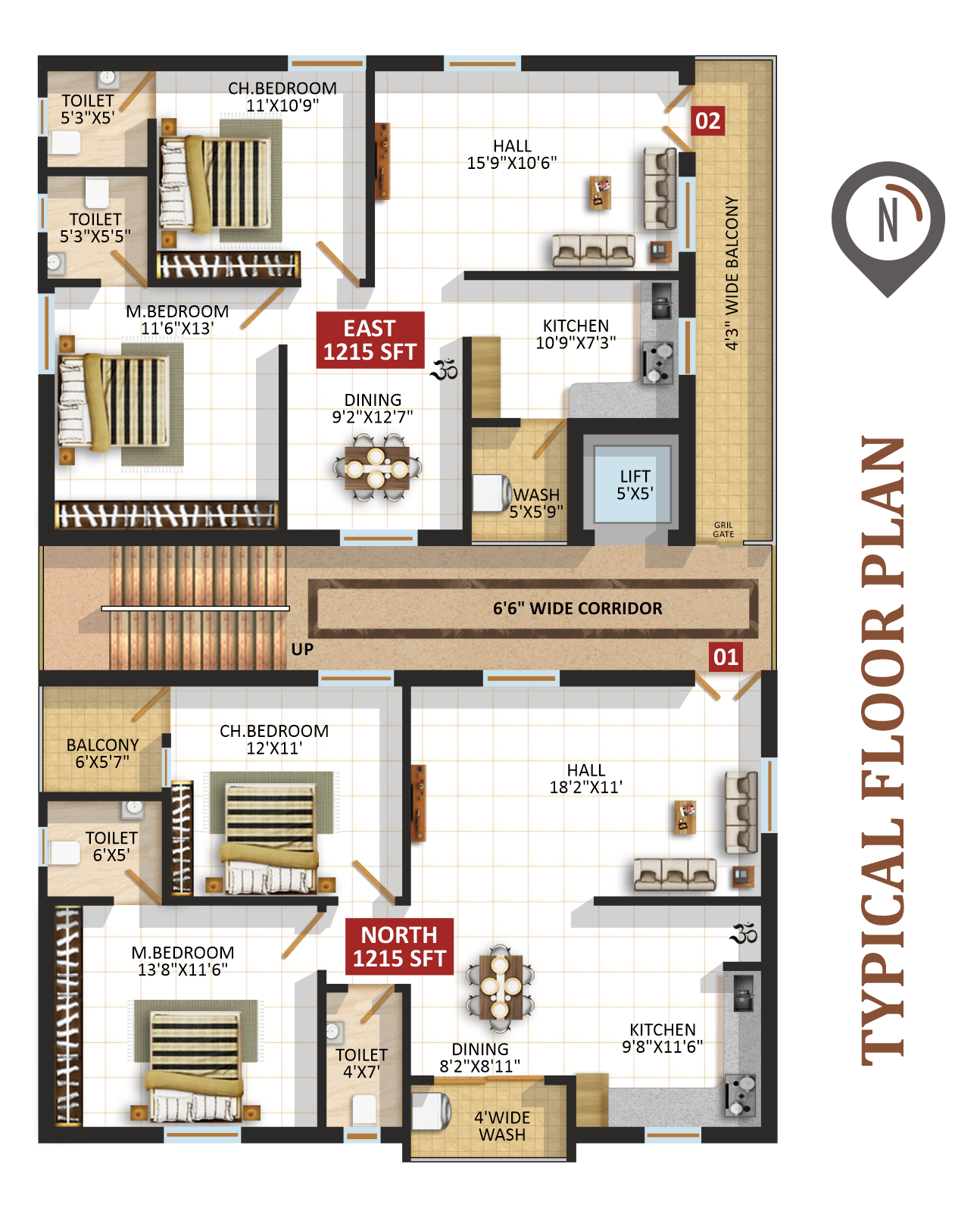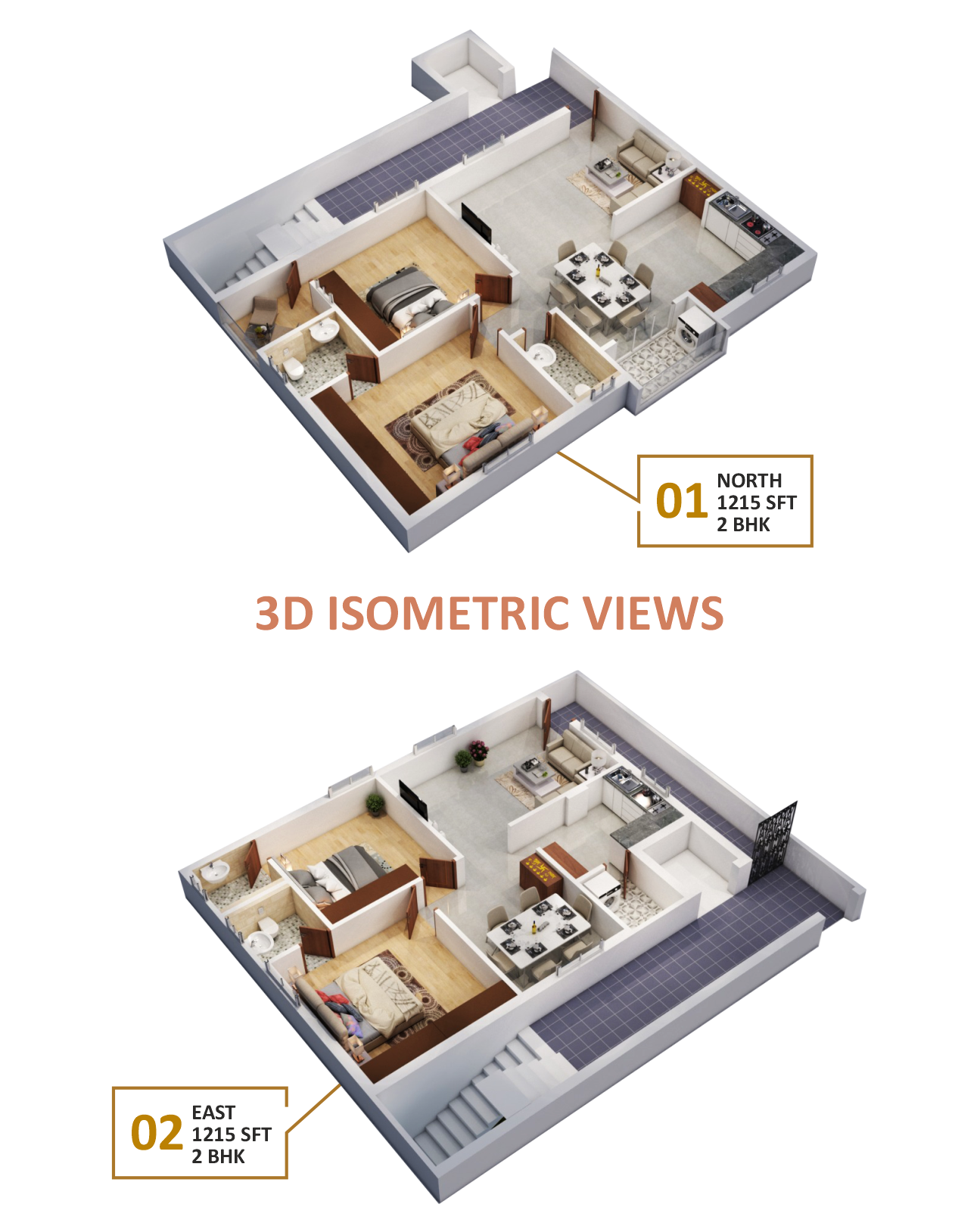RAJ MUKUNDA
Get ready for a lifestyle you'll rarely come across. At Raj Mukunda that has the best of nature's verdure and amenities that set up a one-of-its kind lifestyle - all at a location that's the envy of those who can only desire to make it here.
Project Highlights
-

100% Vaasthu
-

Strategic Location
-

Clear Title
-

Pleasant Living Space
-

CCTV Surveillance
-

Covered Car Parking
-

24hrs Water Supply
-

Rainwater Harvesting
-

Generator Backup
-

Branded Elevator
-

Round The Clock Security
Project Specifications
-
STRUCTURE
RCC framed structure.
-
WALLS
9" red bricks for external and 4" red bricks for internal walls.
-
FLOORING
Double charged vitrified tiles for entire flat & anti-skid tile flooring for utility.
-
WINDOWS
All windows will be a 3 track UPVC frame with mosquito Mesh.
-
DOORS
Main door teakwood frame and panel door, polish finishing with fittings. Other doors sal wood frame with moulded panel shutters.
-
SANITARY
CERA or equivalent CP fittings & sanitary ware.
-
KITCHEN
Granite platform with steel sink 2' height ceramic tiles dado on cooking platform.
-
ELECTRICAL WORKS
Concealed copper wiring with Anchor switches. A/C point for master bedroom Aqua Guard & washing machine points.
-
PAINTING
Asian premier emulsion paint for interiors. Asian Apex paint for exterior.False Ceiling - Bed Rooms and Living room only.
-
SECURITY
CCTV at entries and parking area.
-
TOILET
Anti-skid ceramic tiled flooring & glaze tile dado up to door height.
-
WATER SUPPLY
Water supply from bore well.
-
POWER BACKUP
Generator for lift, motors & common area lighting, 1kVA power backup for each flat.
-
LIFT
6 passengers Lift of branded or equivalent.
Location Highlights
- Opp. to TKR College
- Nearby Slate - The School
- Nearby to all Banks, Malls & Showrooms
- 2 mins from Royaloak Furniture
- 3 mins form TNR-Preston Mall
- 3 mins from Owaisi Hospital
- 3 mins from Apollo Hospital
- 5 mins from Metro Station
- 5 mins from LB Nagar
- 5 mins from Kamineni Hospital
- 10 mins from Outer Ring Road


